
Little Venice is a pocket of peace north of Paddington, an enclave known for its winding web of canals, independent cafés, slow shuffle of gondolas, and towpaths that follow the flow of waterways slicing through the capital.
Jutting away from one of those canals sits this singular Warwick Place house, an expansive modernist abode that sits hidden behind a walled garden and whose refined, contemporary scheme contrasts with the bounty of Georgian stuccoes found at nearby Warwick Avenue.
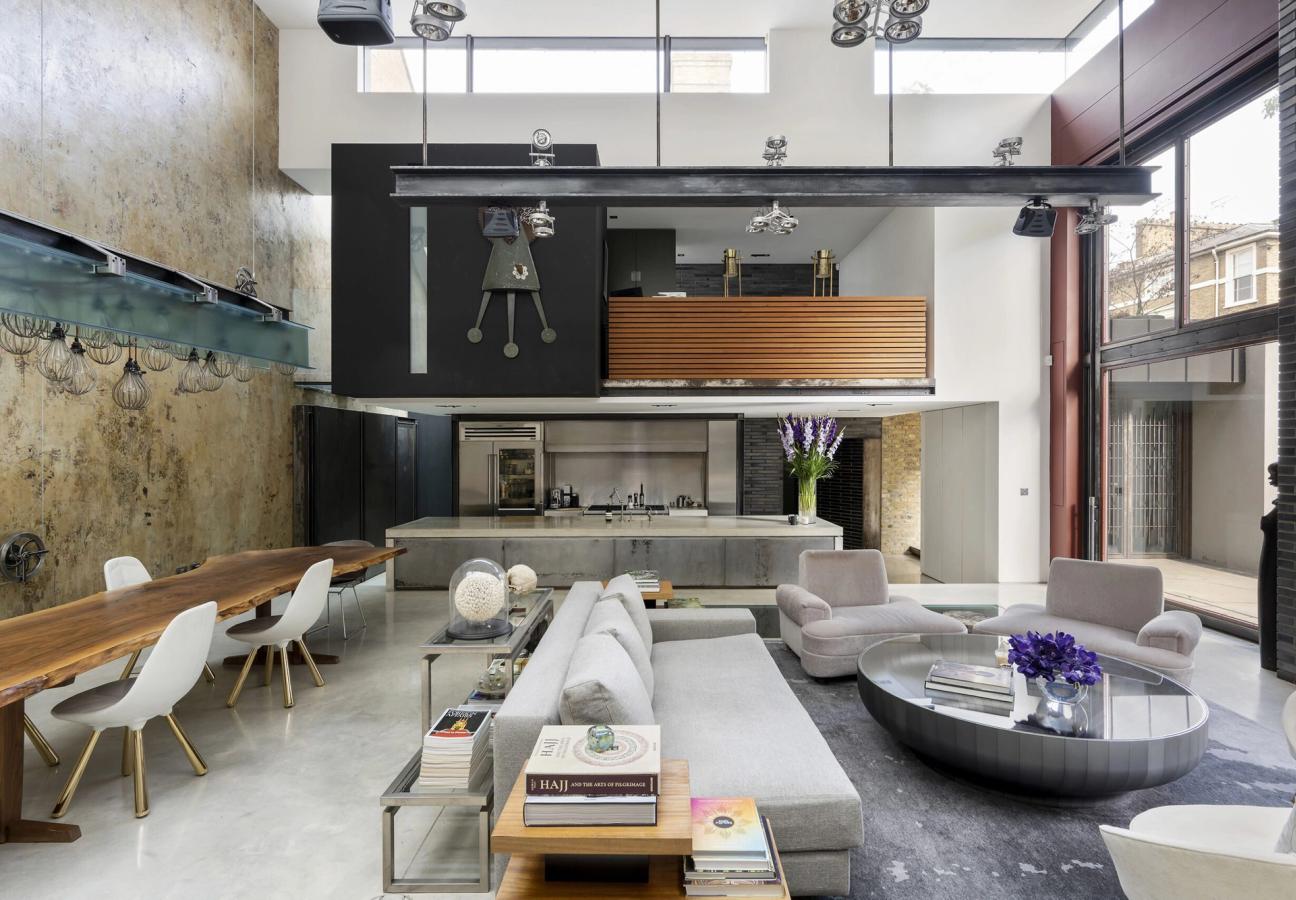
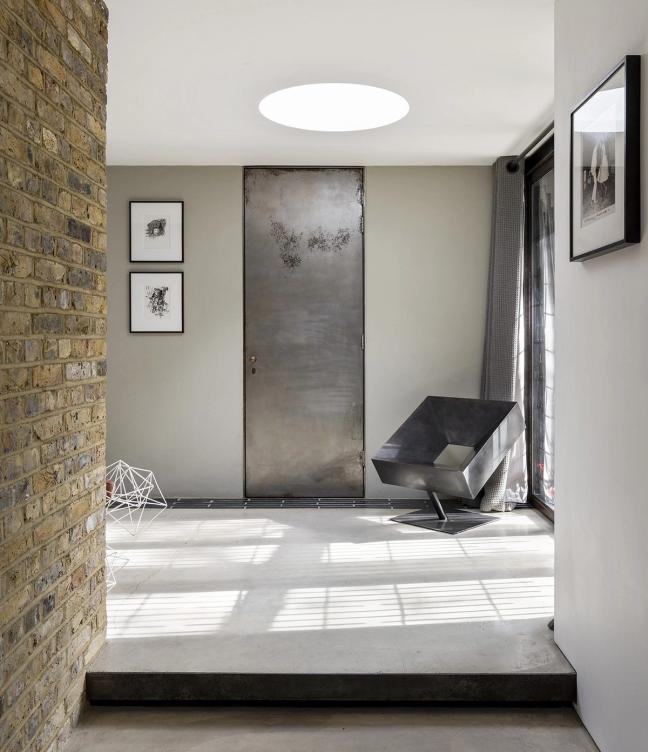
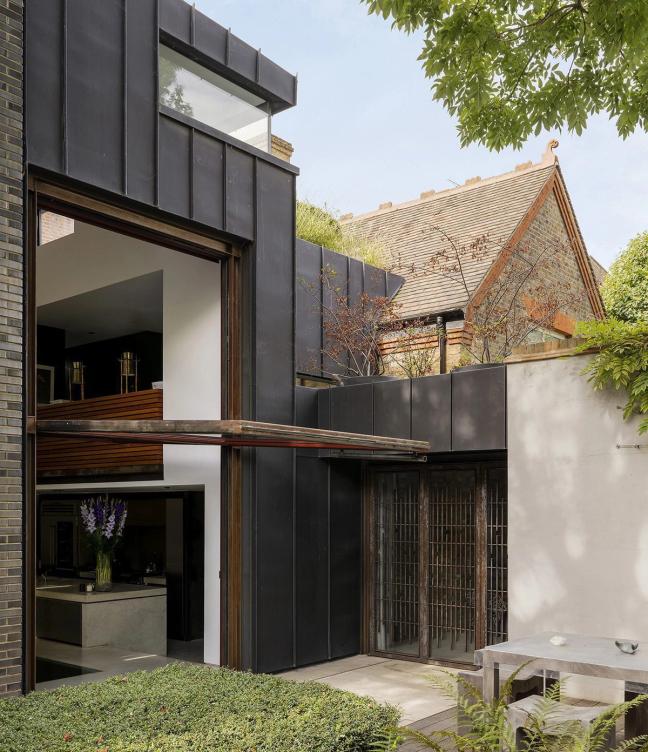
Overseen by London-based architects Studio Mackereth, and available via Knight Frank, this low-lying property, accessed via a discreet door in a sidewall, has been extensively revamped and renovated, defined by its dramatic space that brings together a Victorian frontage, flush with historic period details from the one-time ticketing office and workshop that stood here, with a contemporary style in its black-zinc-and-glass new-build.
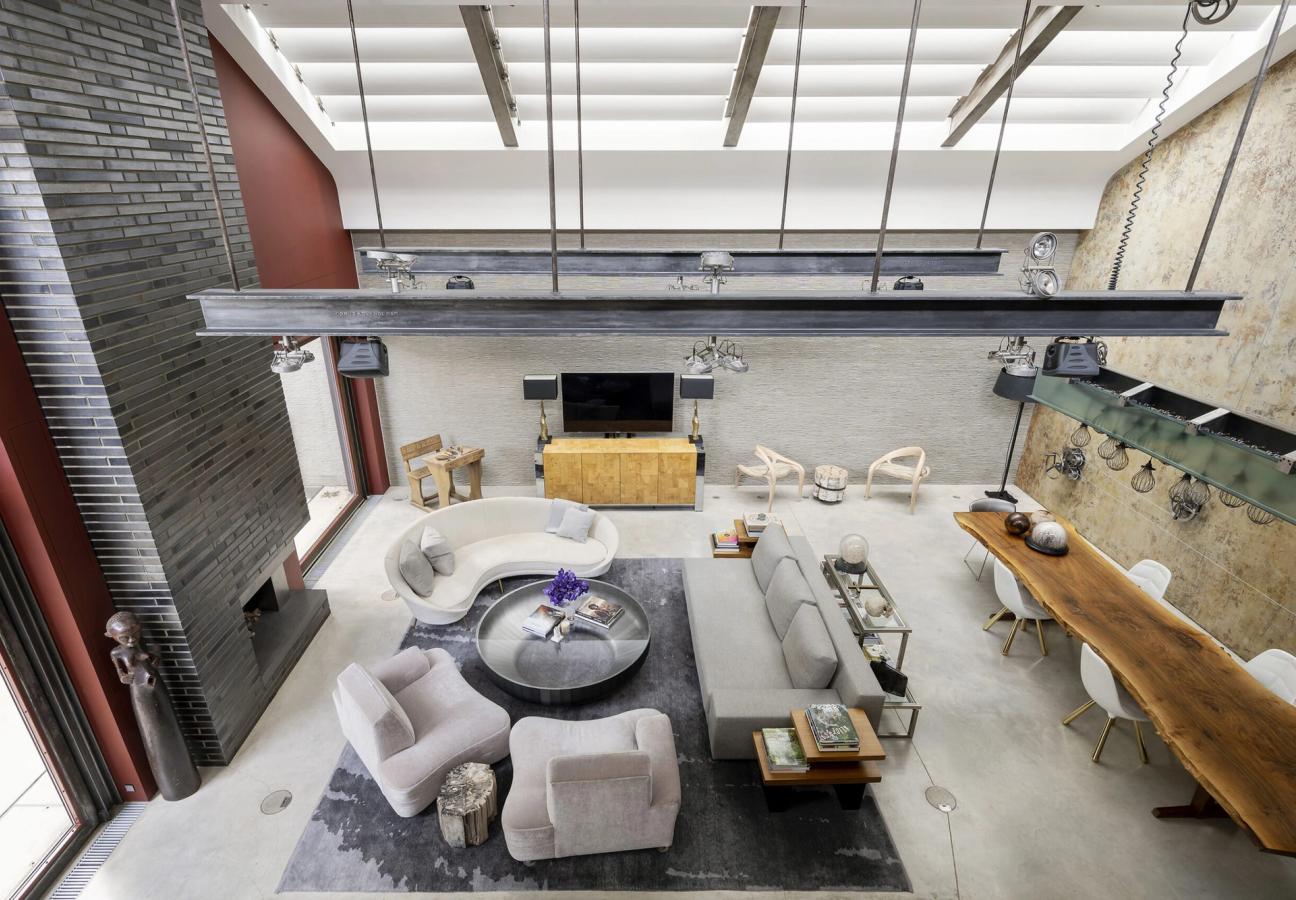
Featuring two bedrooms and three bathrooms, the house is centred around a sizeable double-height vaulted living space that counterbalances swathes of materials against each other, including bare brick and a slab of glass: “So much thought, intelligence and passion is here… it’s so inventive and quite magical,” says renowned architect John Pawson, of the house.
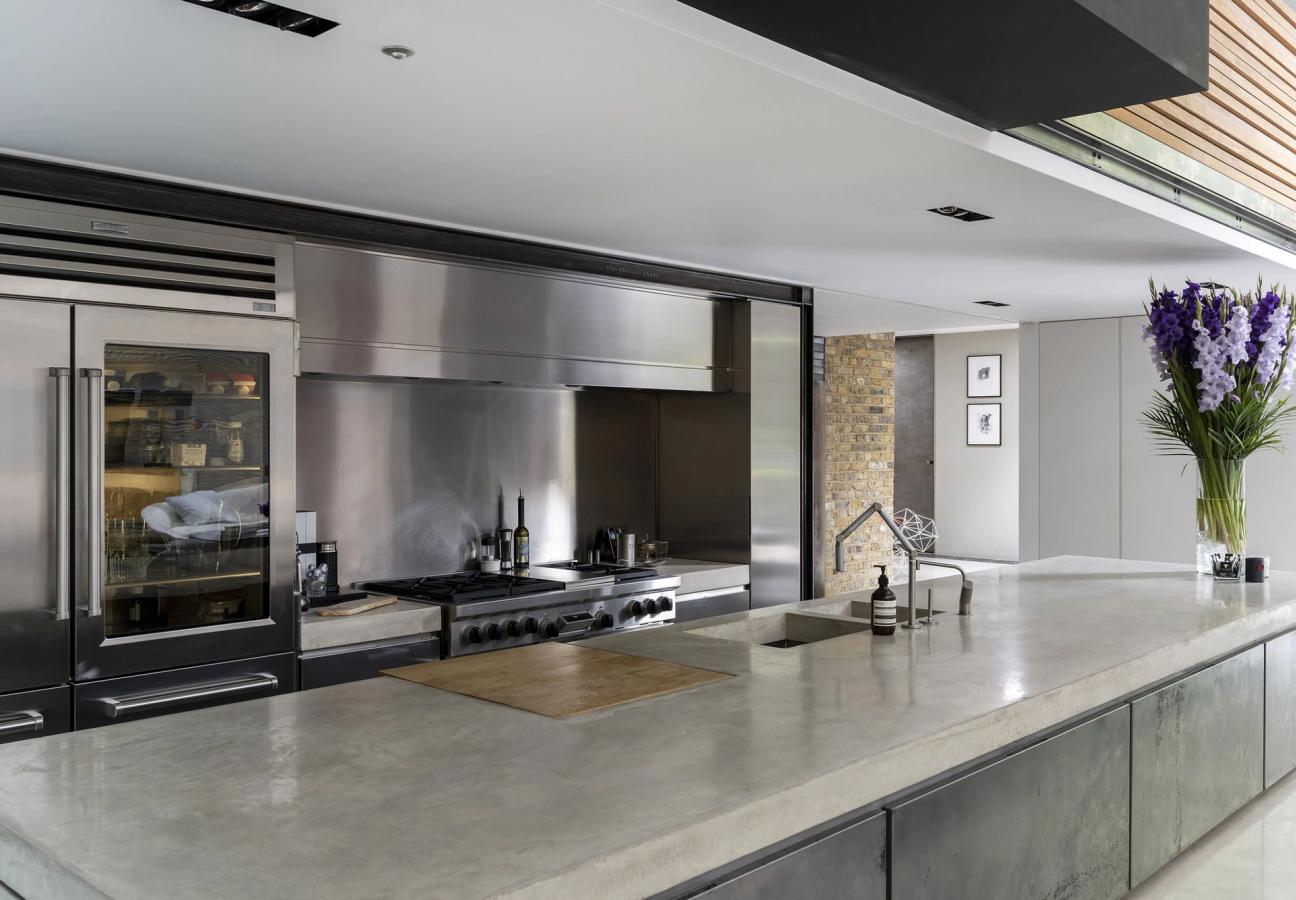

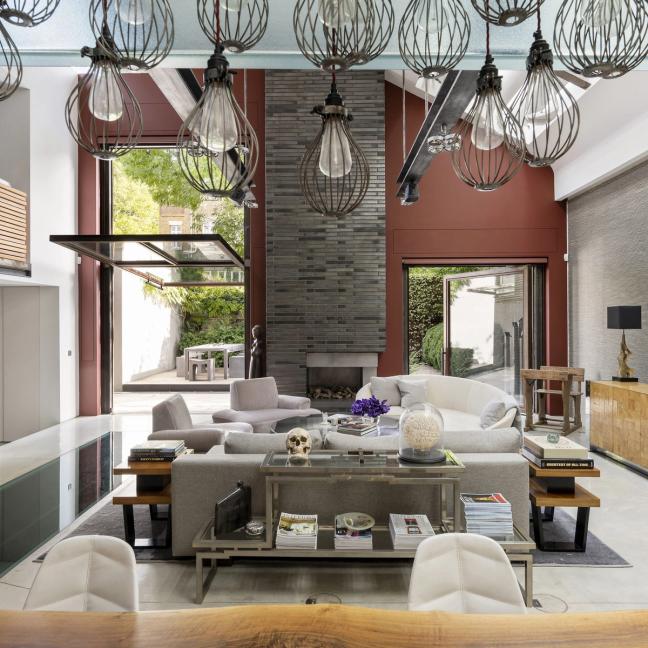
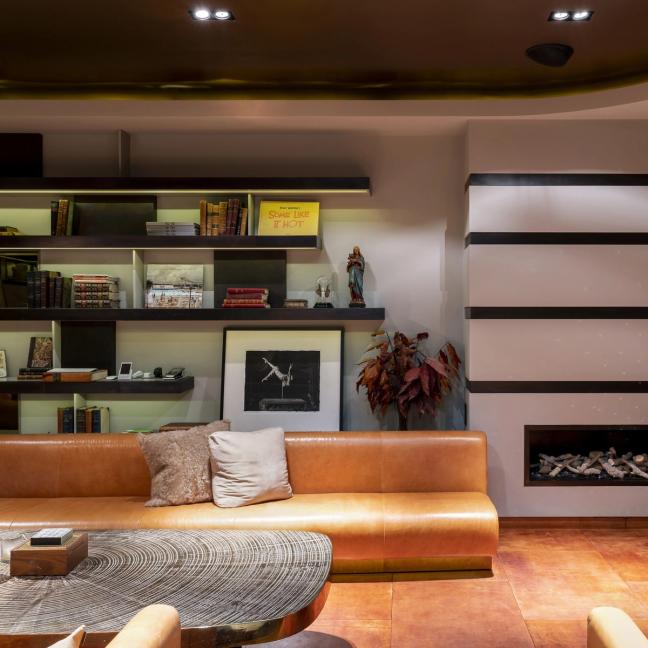
Within the same area is a sunken kitchen that takes its cues from Frank Sinatra’s home in Palm Springs, a light, geometric space whose refined appearance prioritises form and functionality. Moreover, the building’s industrial hallmarks have been preserved, providing a tactile quality – notably, a huge hydraulically operated wall in the living room tips upwards, a feature that not only opens the interior up to the garden, but one that can also act as a canopy; similarly, a winch with gears can allow for a large, elongated chandelier to be lowered and raised over the dining table.
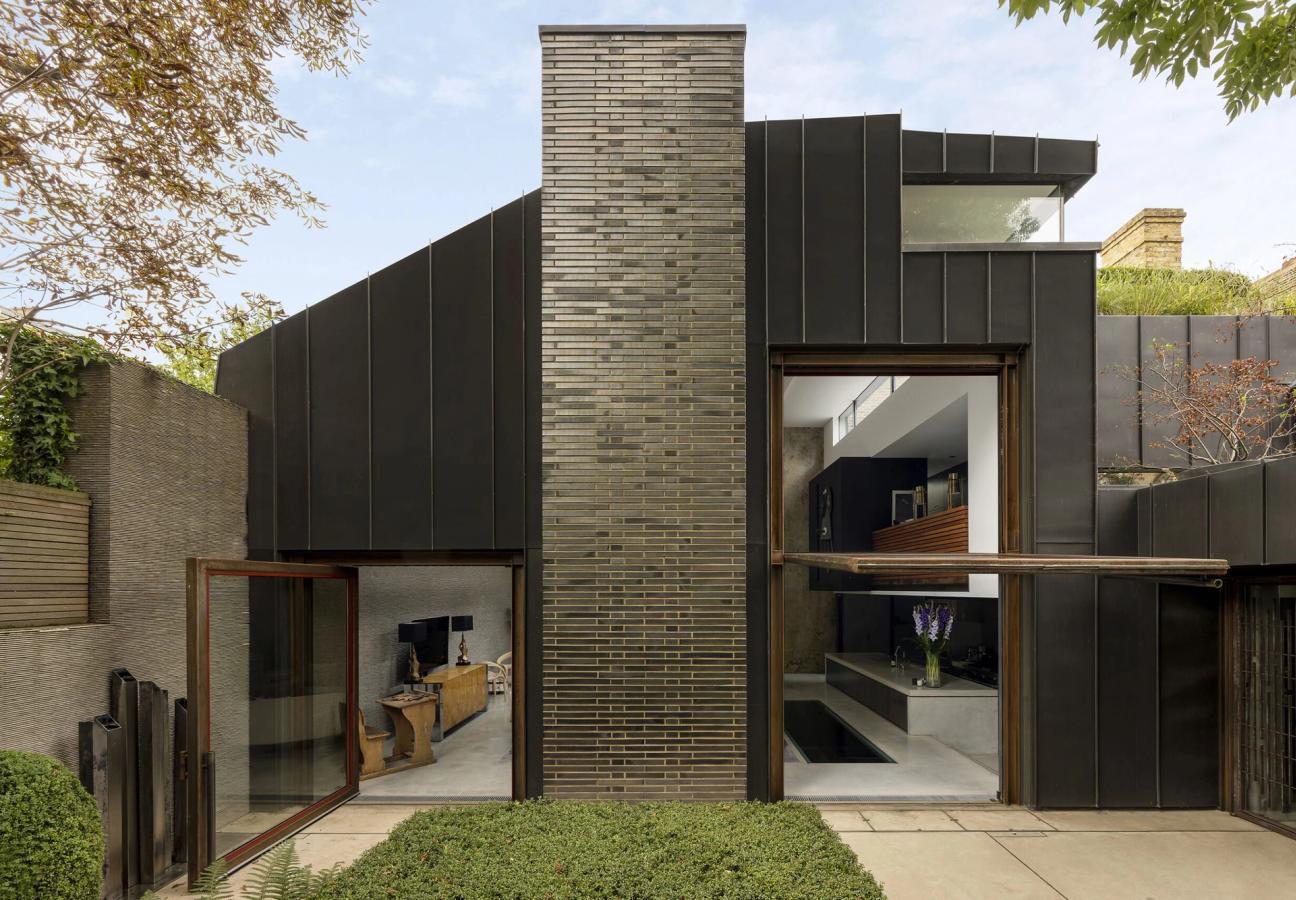
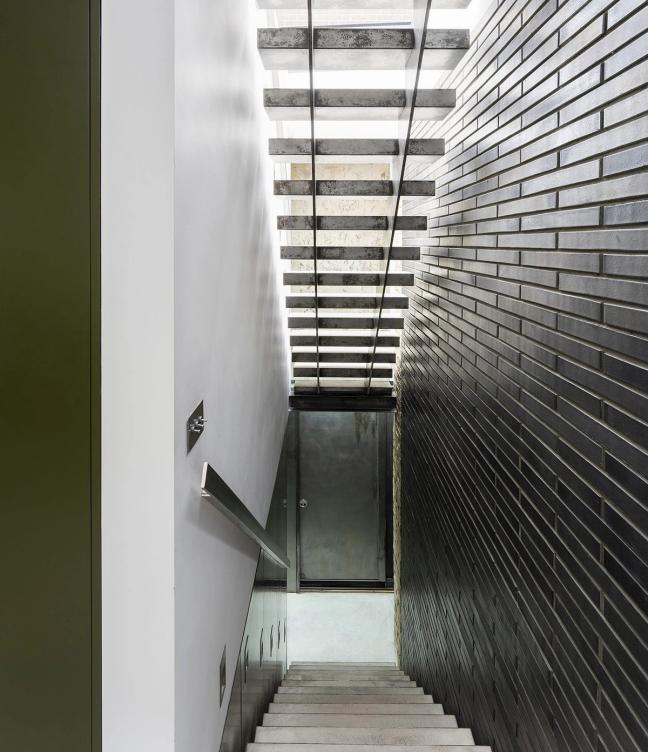
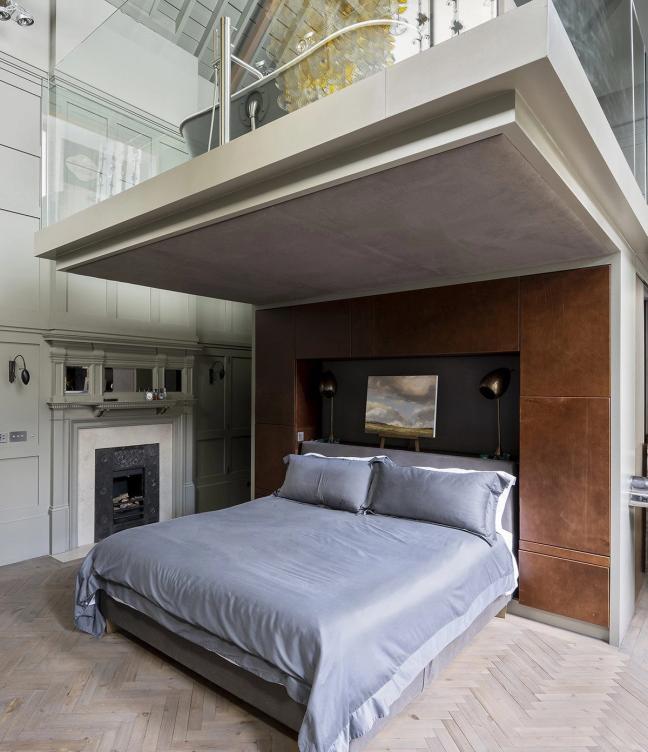
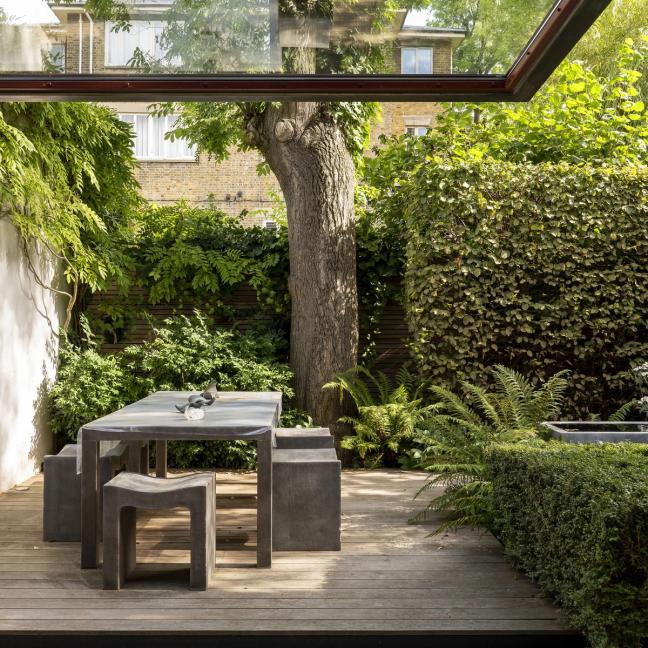
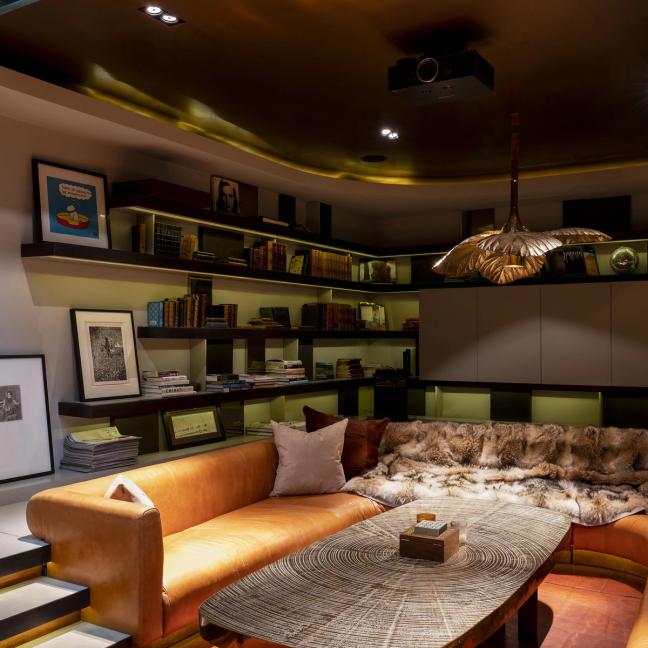
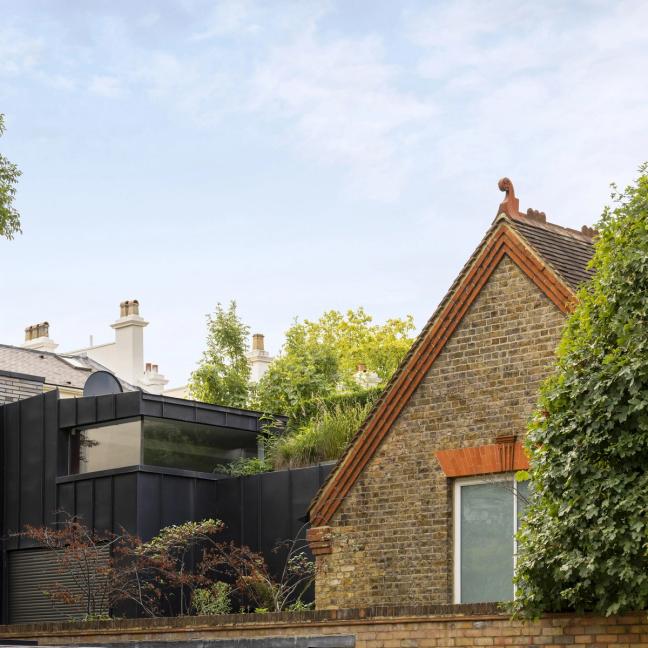
Through a secret door in the brick wall you’ll find the bedroom, which links the old property to the new and showcases original parquet flooring – a feature that makes use of reclaimed wood from the Partridge Fine Art of Bond Street workshop, which once resided in the space.
You’ll also find double-height shuttered windows that look onto the walled garden and let an abundance of light flow in, as well as a bathroom that theatrically cantilevers above the bed.
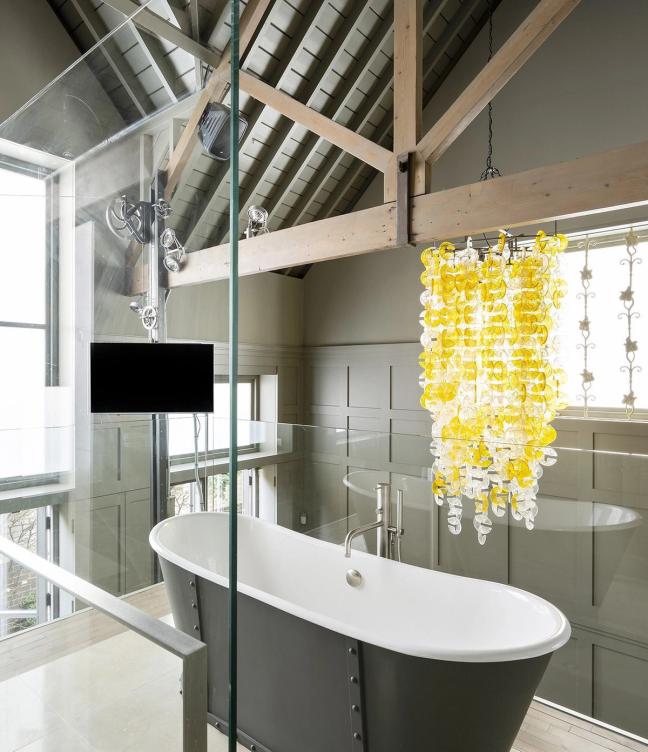

Further shared areas include the library-cinema room in the basement, which showcases a chestnut-leather conversation pit and an adjacent bar, all of which is lit up by a bronze light fixture inspired by the style of French designer Charlotte Perriand. In the rear garden, there is spacious living space; out front is a decorative walled courtyard garden; and above is a roof terrace – the perfect spot from where to soak in the surrounds.
Want more from Knight Frank? Take a look inside Fulham Road House, London SW6…
Become a Gentleman’s Journal member. Find out more here.

Become a Gentleman’s Journal Member?
Like the Gentleman’s Journal? Why not join the Clubhouse, a special kind of private club where members receive offers and experiences from hand-picked, premium brands. You will also receive invites to exclusive events, the quarterly print magazine delivered directly to your door and your own membership card.




