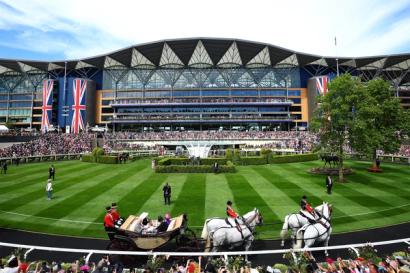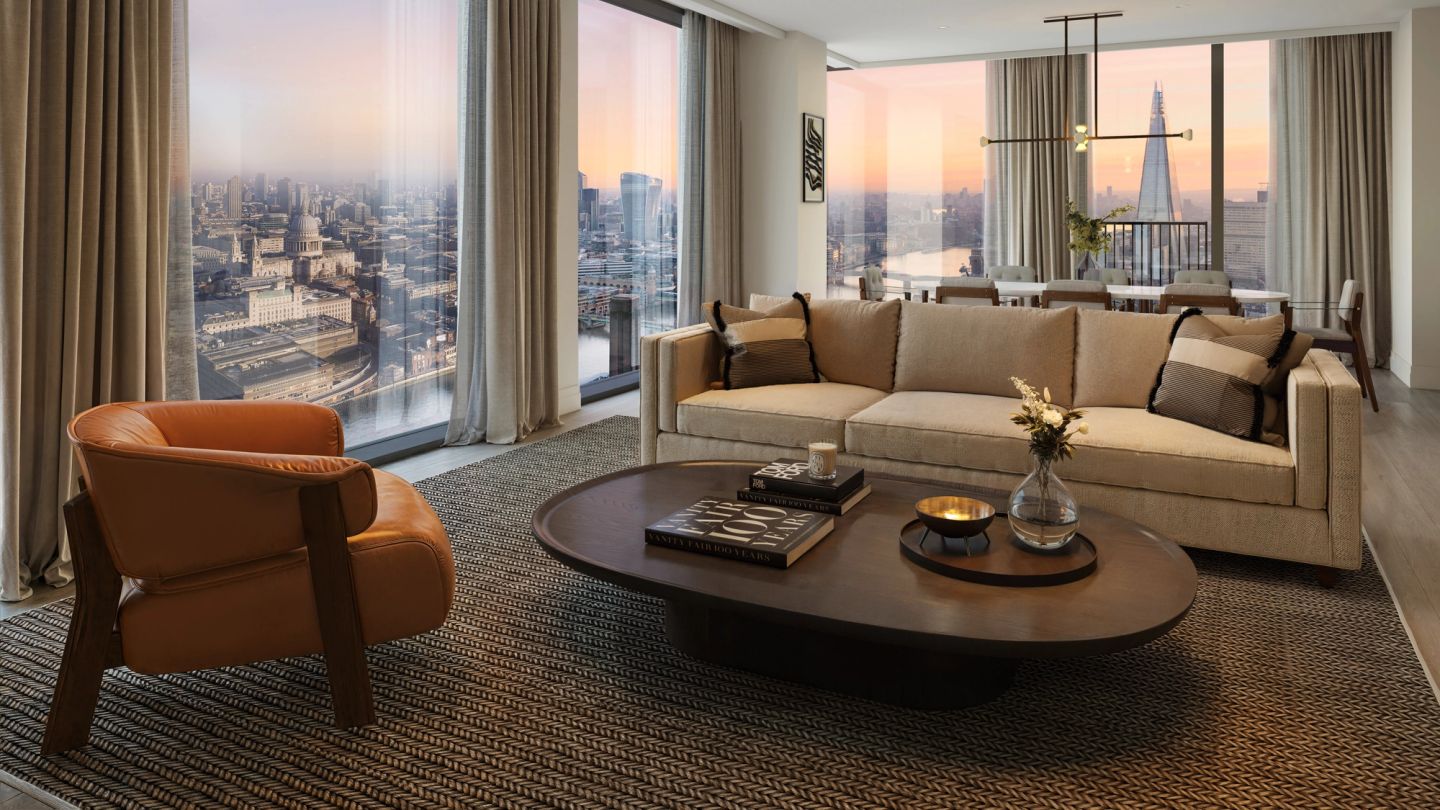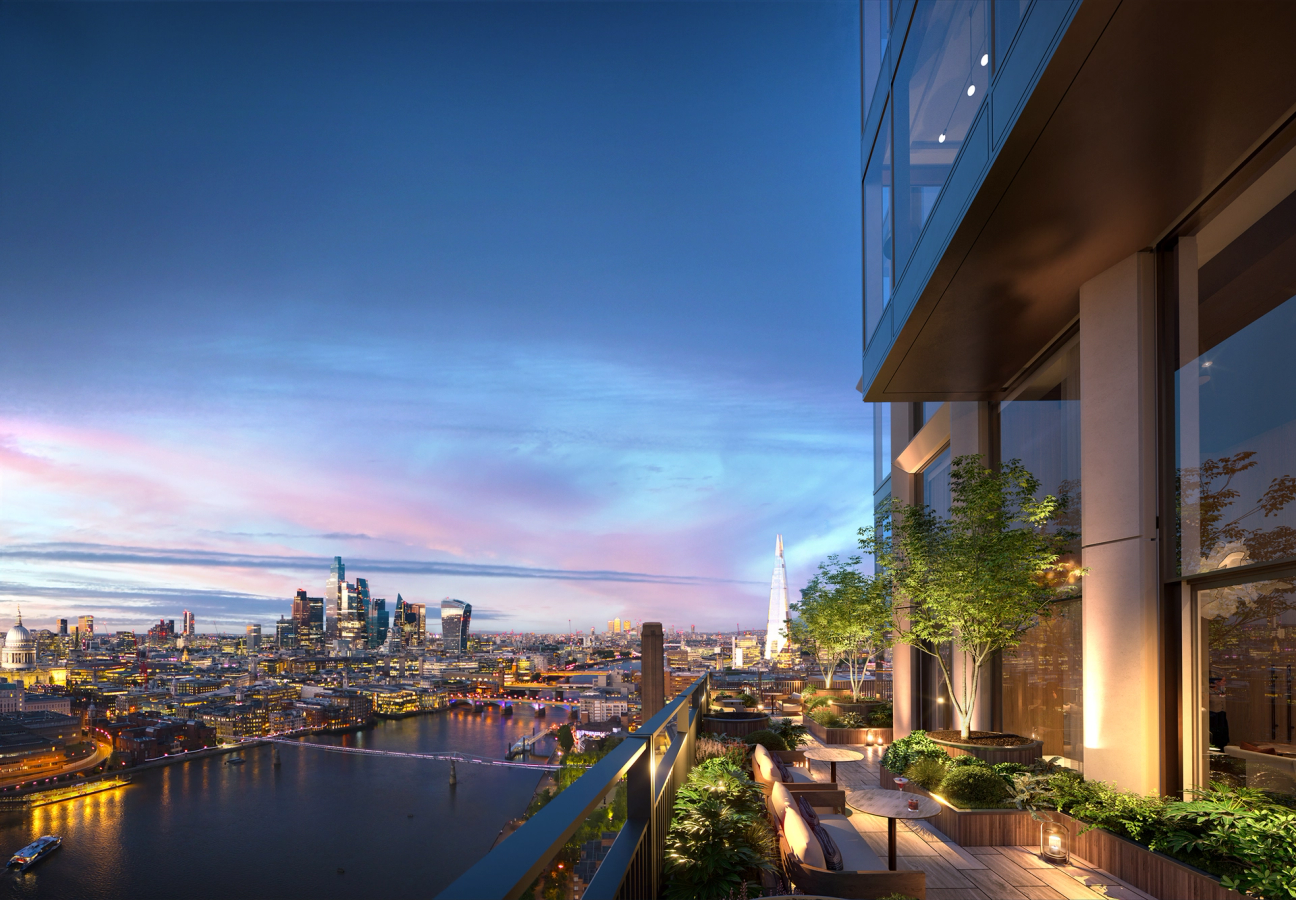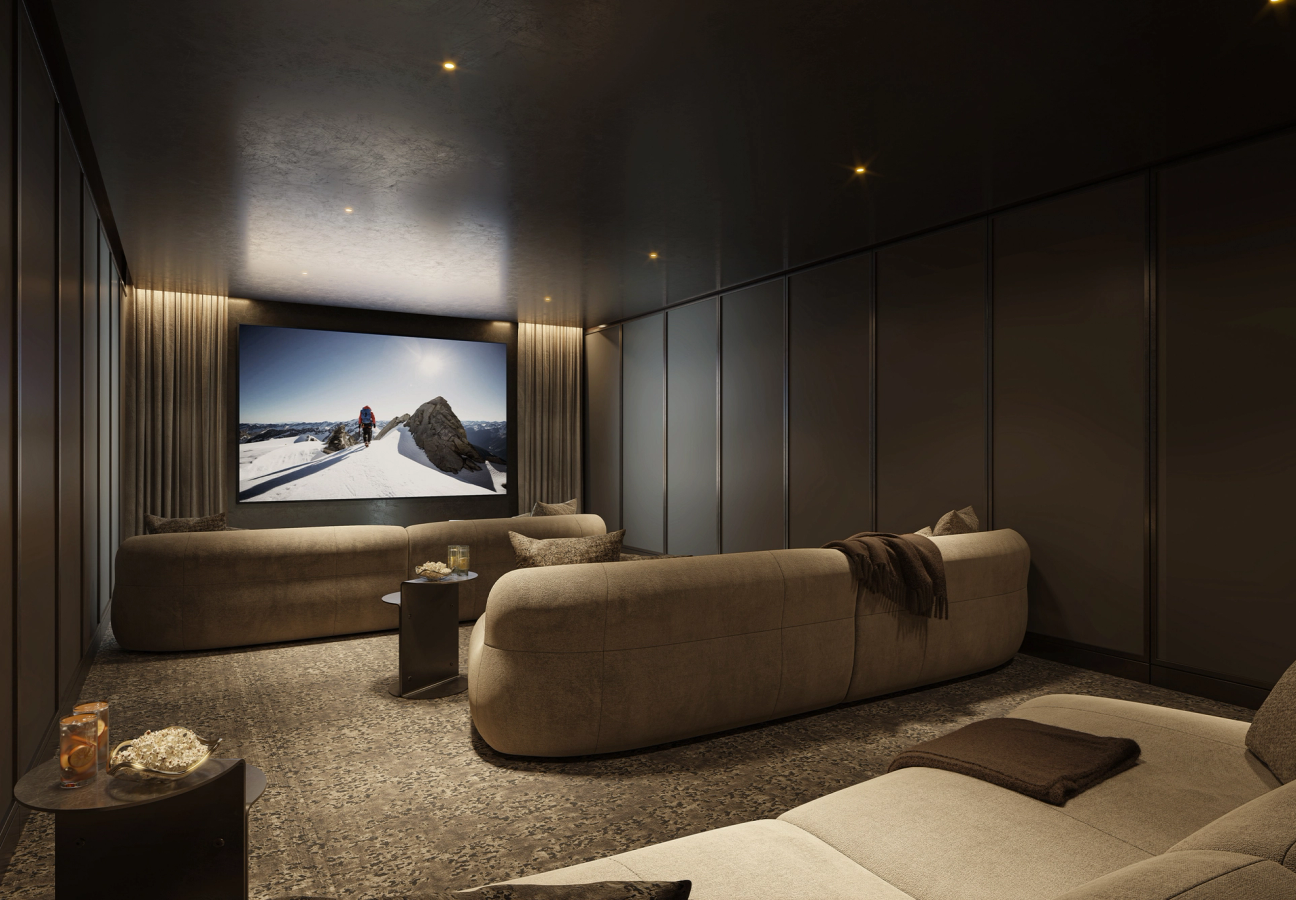

London’s South Bank has long been a cultural hub, beloved for world-class arts institutions like the Southbank Centre, National Theatre and BFI Southbank. But it is only in recent years that the area has started to establish itself as a place for Londoners to call home – and it’s all thanks to a spate of recent residential developments.
One such example is Bankside Yards, a new 5.5-acre riverside neighbourhood wrapped around 14 historic railway arches on the banks of the Thames. Overseen by renowned British developer Native Land and working to a master plan by PLP Architecture, the project’s architectural team includes Stiff + Trevillion, Gillespies and Make. It is the UK’s first fossil fuel-free major mixed-use development in operation: all of its eight buildings – which include homes, offices, retail and leisure offerings – will be powered by electricity derived from renewable resources, producing zero emissions in operation.

This spring saw Native Land’s unveiling of its first residential building within Bankside Yards. Opus, derived from the Latin word for ‘masterpiece’, will comprise 249 apartments that range from studios to four bedrooms. As the tallest residential building in Prime Central London, it will soar to 50 light-filled storeys and offer glass-to-glass, dual-aspect views of St Paul’s Cathedral, the City of London, the West End and beyond. The early response to Opus reflects buyer confidence in what Native Land is creating at Bankside Yards. This is a new blueprint for city living – one that blends design-led luxury with environmental responsibility and wellbeing, in the cultural heartbeat of London. Opus offers world-class arts and culture, unrivalled connectivity and riverscape on your doorstep.
Sustainability was at the heart of PLP Architecture’s design approach for Opus. Energy saving strategies include a carefully considered balance between unitised insulated cladding and floor-to-ceiling glass façades, all-electric systems, and integration into a pioneering fifth generation energy-sharing network, the first of its scale in the UK. This site-wide system reduces energy consumption by balancing resources between Bankside Yards’ eight buildings, the benefits of which will increase further once more buildings are completed and added to the network.

Beyond five-star accommodation characterised by modern Northern European-inspired interiors, residents will have access to four floors of lifestyle amenities. These include the Summit Club & Deck, a luxurious private members’ club-style space on the 23rd floor. Boasting sweeping, uninterrupted city views, this double-height space features a lounge, bar, restaurant and private dining room for residents to enjoy from day to night.
Residents can also expect a hotel-style concierge, 24-hour security and porte cochère with a fully-automated car stacker system, as well as dedicated floors for co-working, socialising and creative endeavours like podcasting. A further suite of private wellbeing and fitness facilities will be located within part of the restored Victorian railway arches; to include a bouldering wall, padel court, golf simulator, hydrotherapy pool, spa, and fully-equipped gym, yoga and Pilates studio.

Within the launch period, over £100m of sales have already been achieved, sold to both domestic and international buyers, with more to come.
Opus is due to complete in 2027. Apartments at Opus start from £895,000. For more information, visit opus-london.com.



