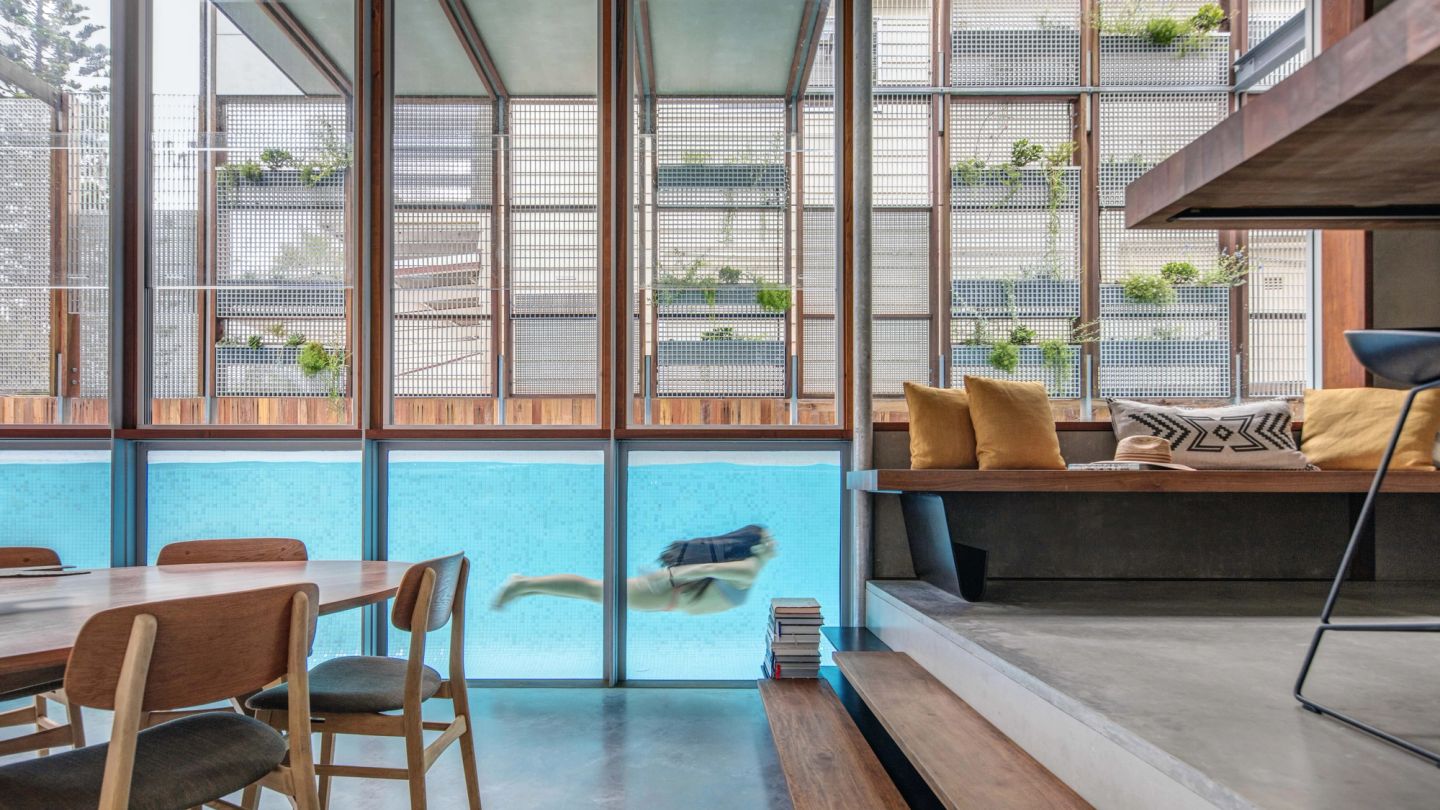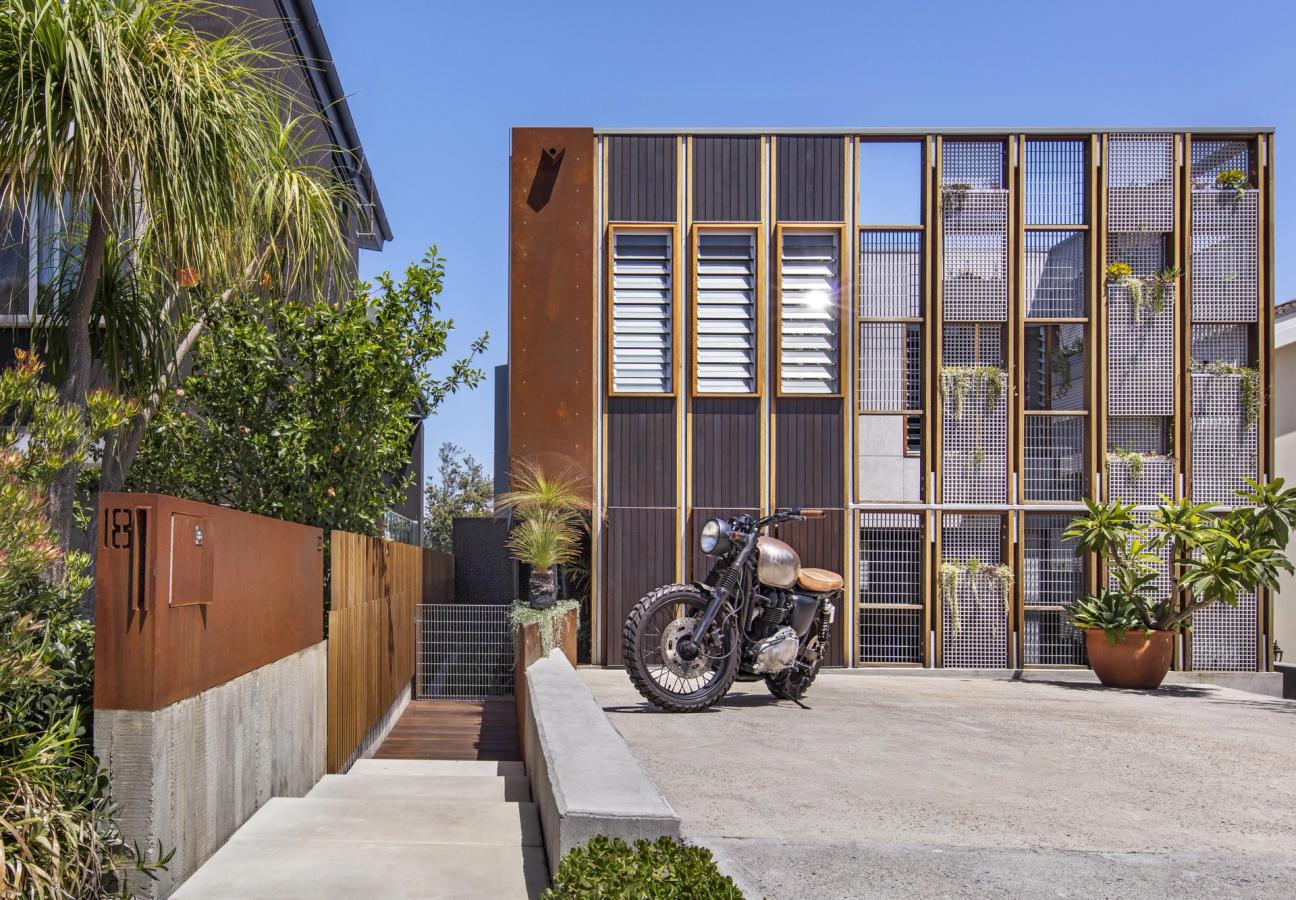

Words: Josh Lee
Both a hub for entertainment and a family retreat, this North Bondi house is the coolest abode we’ve seen in recent times. The property, which is located in an eastern suburb of Sydney, has been designed by CplusC Architectural Workshop and comprises materials such as timber, steel and burnished concrete in order to create a natural look.
When discussing the ingredients needed for a well-designed home, the Sydney-based firm told us that “social spaces based on the basic need to sit, eat, read, study, entertain and relax are essential”.
To this end, the two-storey, 2,271-square-foot house is separated into both communal and private spaces. Downstairs, the entertainment area – which consists of a kitchen, dining area and outdoor space – is made for accommodating large groups and is positioned to optimise natural light access in order to “reflect the changing qualities of the year”. This area also boasts a media room which flows into the entry courtyard.
The family area can be found upstairs, and each bedroom offers vistas of the private green space below and the LED-lit vertical garden – a feature that covers the front and side of the house’s facade and doubles as a privacy screen against neighbours that overlook the building. The large rainwater storage and 10KW solar systems on the roof also ensure that the home is as self-sustaining as it stylish.

One of the key attributes of the property is the above ground pool which spills out to the rear BBQ area and shares a transparent wall with the social spaces. Blurring the boundaries between the exterior and interior, the pool can be seen from the lounge, dining room and kitchen and, because it allows light to be reflected and refracted from the water, it gives the lower level of the house a tranquil ambience.
Although the pool was originally intended to be made as a concrete structure, the firm ultimately decided to create it with acrylic. For the architects, this change of heart was due to the fact that they wanted to “innovate beyond the traditional in-ground pool.”
“The elevated pool provides a unique entertainment space with a visual connection to the interior living areas, and while a transparent swimming pool may seem like a novel addition to some, North Bondi House was designed with celebration at its core. This focus on celebrating with family and friends creates a home that the children will want to return to and that friends wish to visit for many years to come”, the firm continued.
Want more property pics? Look inside the Cotswolds getaway where old meets new


