There’s something eternally appealing about the idea of a barn conversion. They call to mind bucolic notions of rolling hills, wide open skies and lofty homes ideal for entertaining. But, unless done properly, the reality can be rather different. These, after all, were not buildings designed to be lived in and a desire to preserve period charm and original features can often result in a lack of natural light and vast, draughty spaces impossible to keep warm.
Designers of these conversions could learn a thing or two from Bagpath Court Barn. Located at the end of a peaceful lane in the Cotswolds village of Tetbury, it’s everything you want from a classic barn conversion. The original Cotswold stone from which it is built has been preserved but everything within its 5,000 square feet of living space has been utterly transformed.
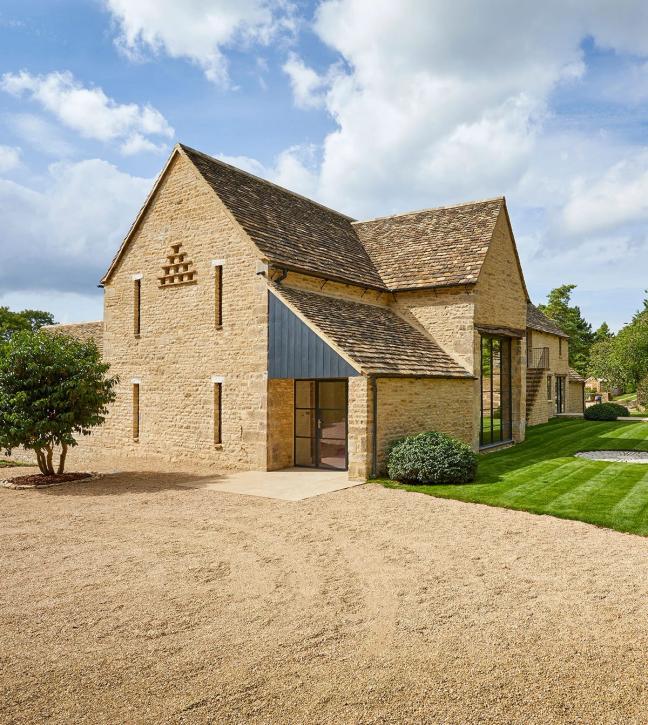
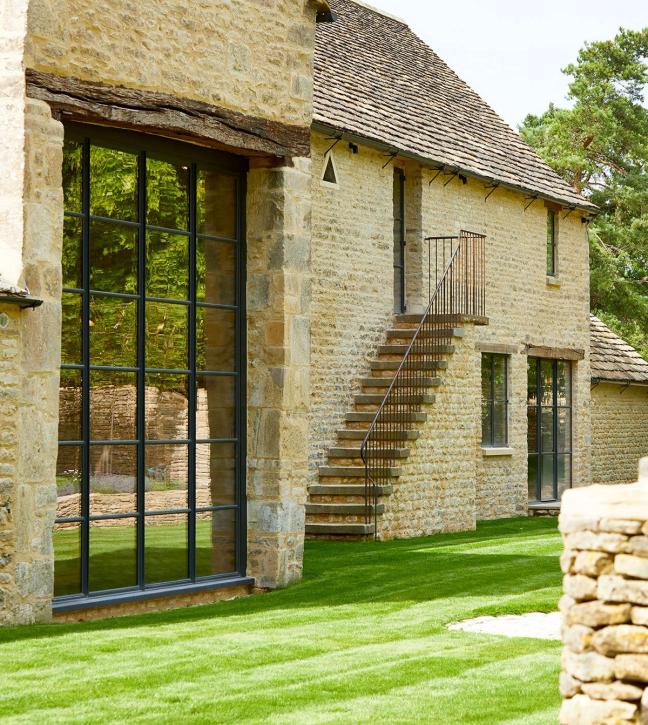
“Bagpath Court Barn is an incredible conversion of a listed Cotswold barn, beautifully designed and finished to a high standard,” says Peter Edwards, partner at selling agent Knight Frank’s Country Department. “The materials have been carefully sourced and cleverly blended, including Moroccan and French floor coverings, Italian marble, home grown Cotswold stone and UK-made crittall windows and doors.”
Designed for maximum flexibility – and to make the most of its stunning views over the Ozleworth Valley – the property is accessed by an impressive entrance hall which gives way to a ground floor dedicated to living and entertaining. Offering four reception rooms – along with a large open plan country kitchen, study and boot room – floor-to-ceiling windows in most rooms, as well as wooden beam fireplaces and natural materials, make for understated luxury perfectly in keeping with the home’s rural setting.
On the first floor, a master bedroom suite is joined by three further en suite bedrooms, while the final bedroom suite can be found on the second floor, offering a layout ideal for both large families and hosting guests. A separate annexe, accessed via a spiral staircase, offers staff accommodation as well as space for a gym or home office.
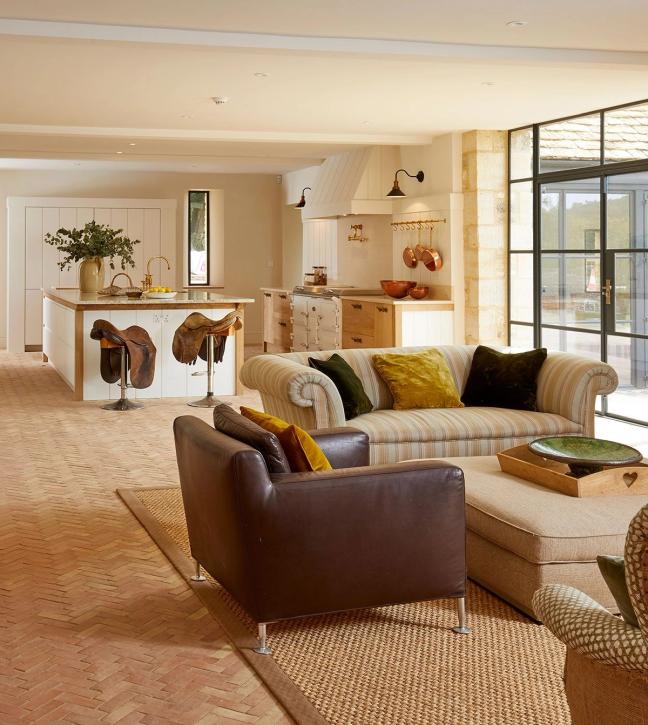
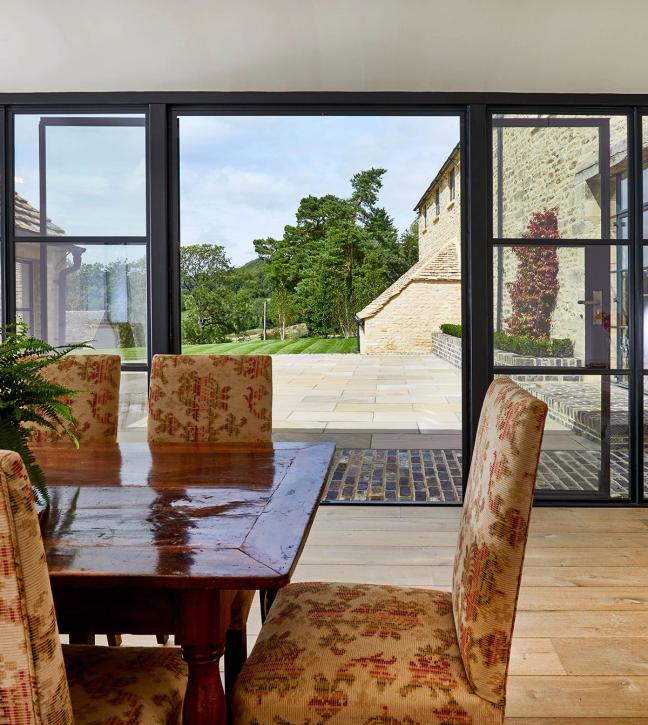
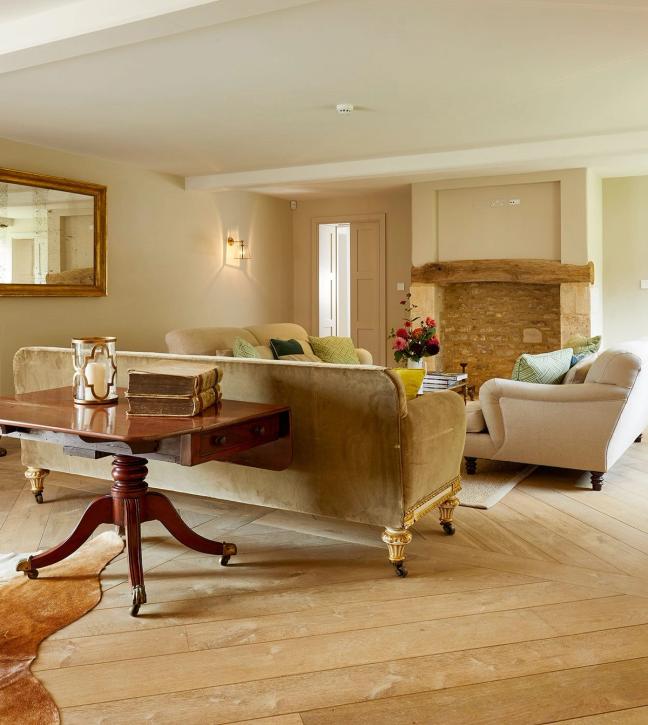
The ground themselves, of course, are as much a part of the attraction of this home as the building itself. As Edwards explains, “What really sets the property apart from others is its extraordinary position. A dramatic and beautiful valley view provides an incredible backdrop to this unique property.”
The current owners have done much to make the most of this prime position. The 11.5 acre grounds themselves offer a mix of hard landscaping and tiered lawns, as well as pasture and woodland, and boast a three-bay garage and disguised multi-purpose outhouse built into the hillside. A further outbuilding has been left deliberately unfinished so as to be converted to the new owner’s preference while an untouched area of pasture would make an ideal spot for a tennis court or swimming pool. And who isn’t dreaming about having one of those right now?
This luxurious London development has the best garden in the city…
Join the Gentleman’s Journal Clubhouse here.

Become a Gentleman’s Journal Member?
Like the Gentleman’s Journal? Why not join the Clubhouse, a special kind of private club where members receive offers and experiences from hand-picked, premium brands. You will also receive invites to exclusive events, the quarterly print magazine delivered directly to your door and your own membership card.


