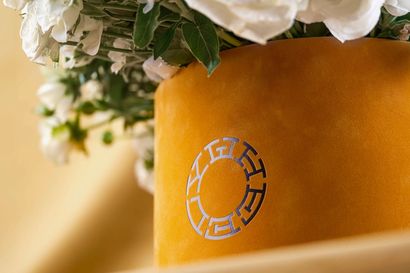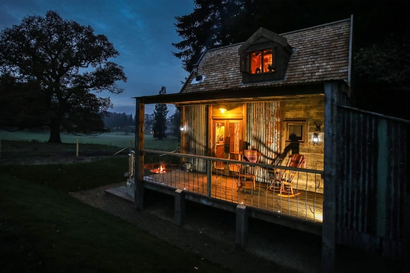Building a home from scratch is a daunting task – but building an entire estate from scratch is a whole other matter altogether. It helps, then, to have people around you who you can trust – and, for the owners of this impressive compound in the Hudson Valley, that’s exactly what they found in architect Jasmit Singh Rangr.
Having spotted, and been impressed by, one of Rangr’s projects in the Dominican Republic while on holiday, the couple behind the Hudson Valley home initially called on Rangr to renovate their Manhattan loft apartment in 2012. And, when it came to building their holiday home, they knew exactly who to call.
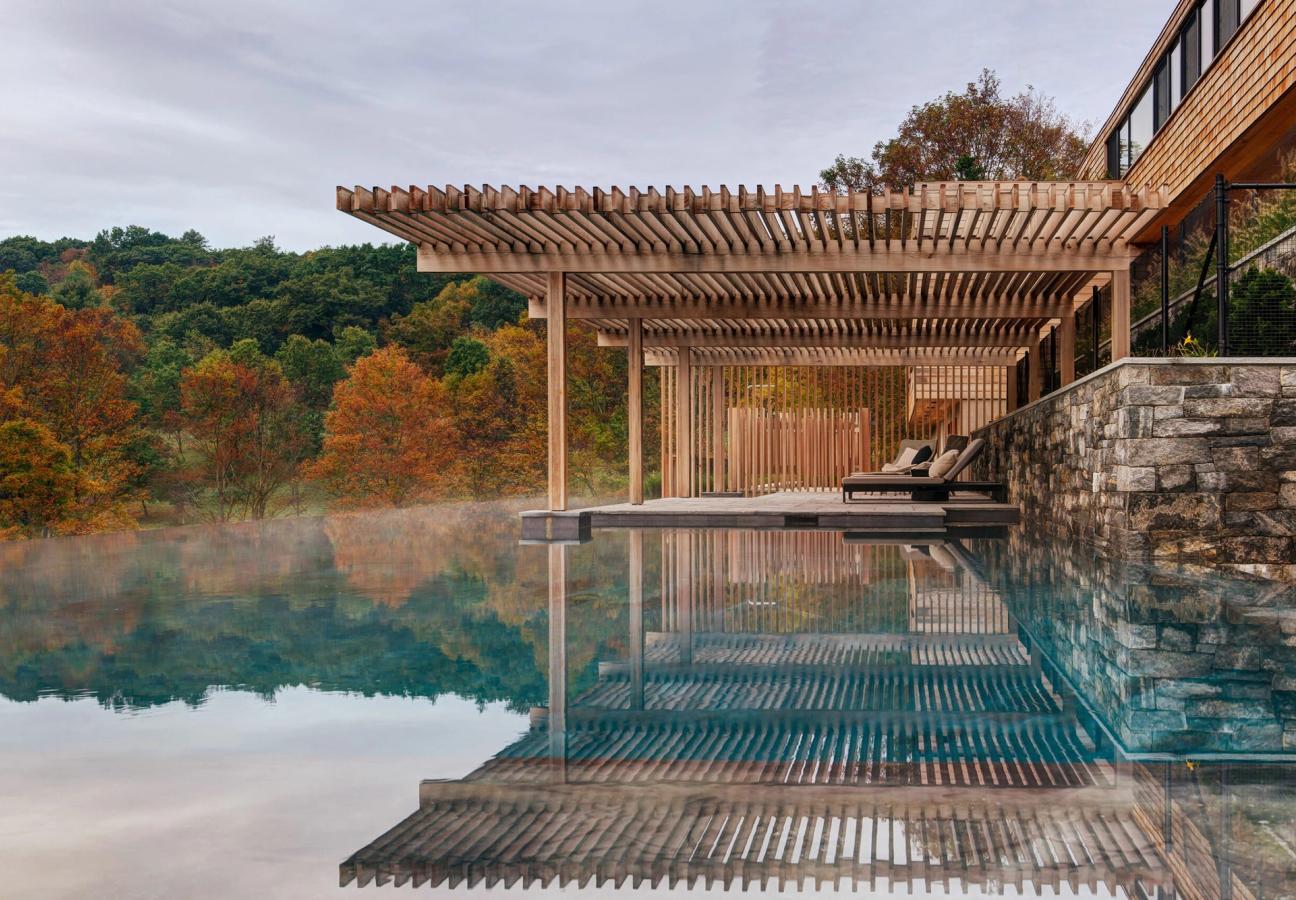
Rangr, himself, also turned to a trusted collaborator in the form of structural engineer Robert Silman Associates and together they mapped out the perfect position for the main home: atop one of the 75-acre property’s three hills and positioned to allow unobstructed views of the valley but hide nearby industrial farm buildings.
Briefed to create a modern country retreat that would cater to the couple, as well as their two young sons, elderly parents and guests, the estate is undoubtedly vast. Living and entertaining spaces span 8,900 square feet across a main house, guest house and barn, making for a total for nine bedrooms and five living areas – and yet thanks to Rangr’s clever design touches it still feels like an intimate family home.
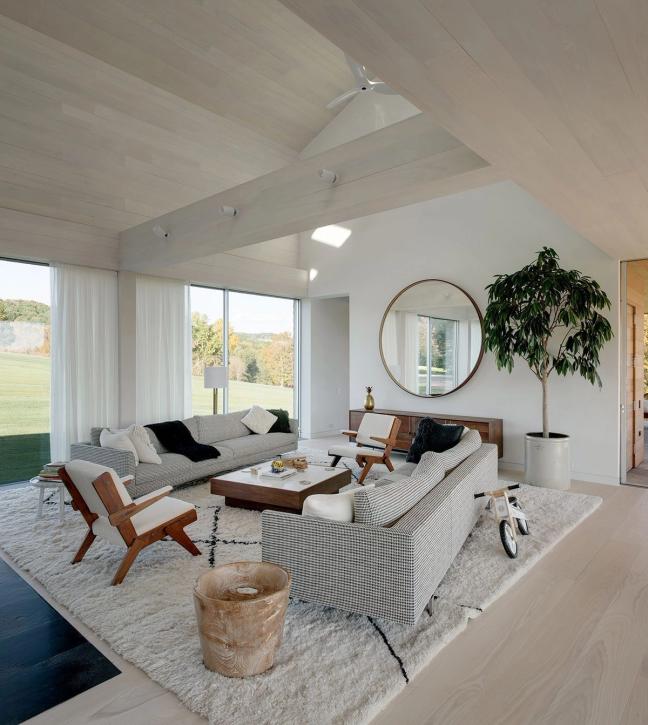
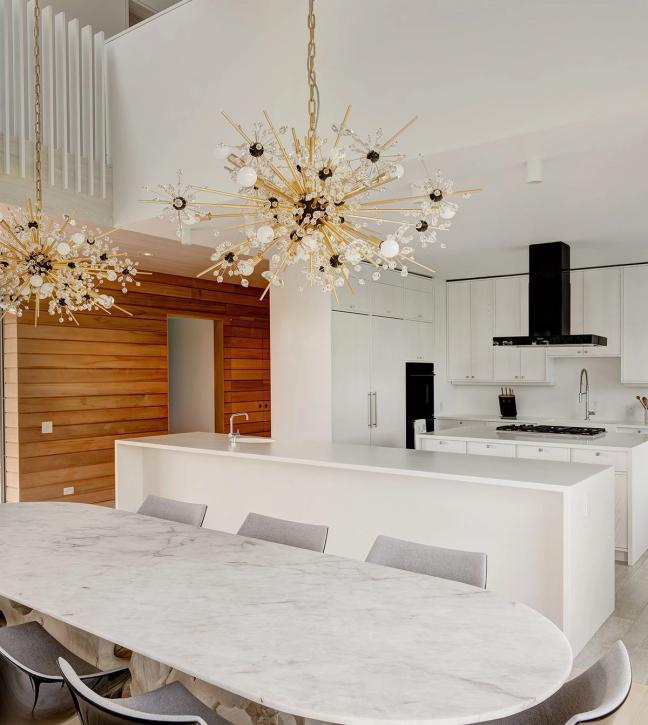
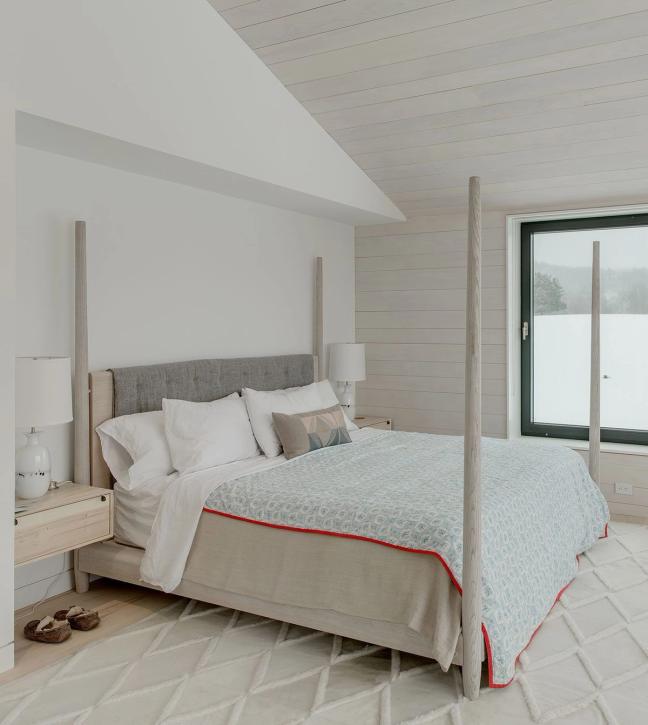
The structure of the main house essentially forms two intersecting rectangles that can be separated to form distinct living areas should the requirements of guests call for it. By locating the guest bedrooms, a garage and a playroom in a structure that can be sealed off when not in use, Rangr offered the family flexibility and the opportunity to reduce the vast size of the main home for a cosier atmosphere. This was also helped by a second floor balcony/mezzanine connecting the main bedrooms and overlooking a large double-height living room and dining area meaning, wherever you happen to be, you have a view of the whole house.
Likewise, views were taken into careful consideration when locating entrance points and outdoor spaces. A screened porch on the main house offers sweeping views of the valley while an outdoor terrace, purposely unobstructed by columns, overlooks a large swimming pool. A guest house, designed to meet the needs of long term visitors, is set far enough away from the main house so as to allow independence while being nestled amid trees that line the property and within earshot of a nearby river. The barn, which is equipped with a basketball hoop and provisions for other indoor activities, is set in a meadow far enough from the house so as not to disturb.
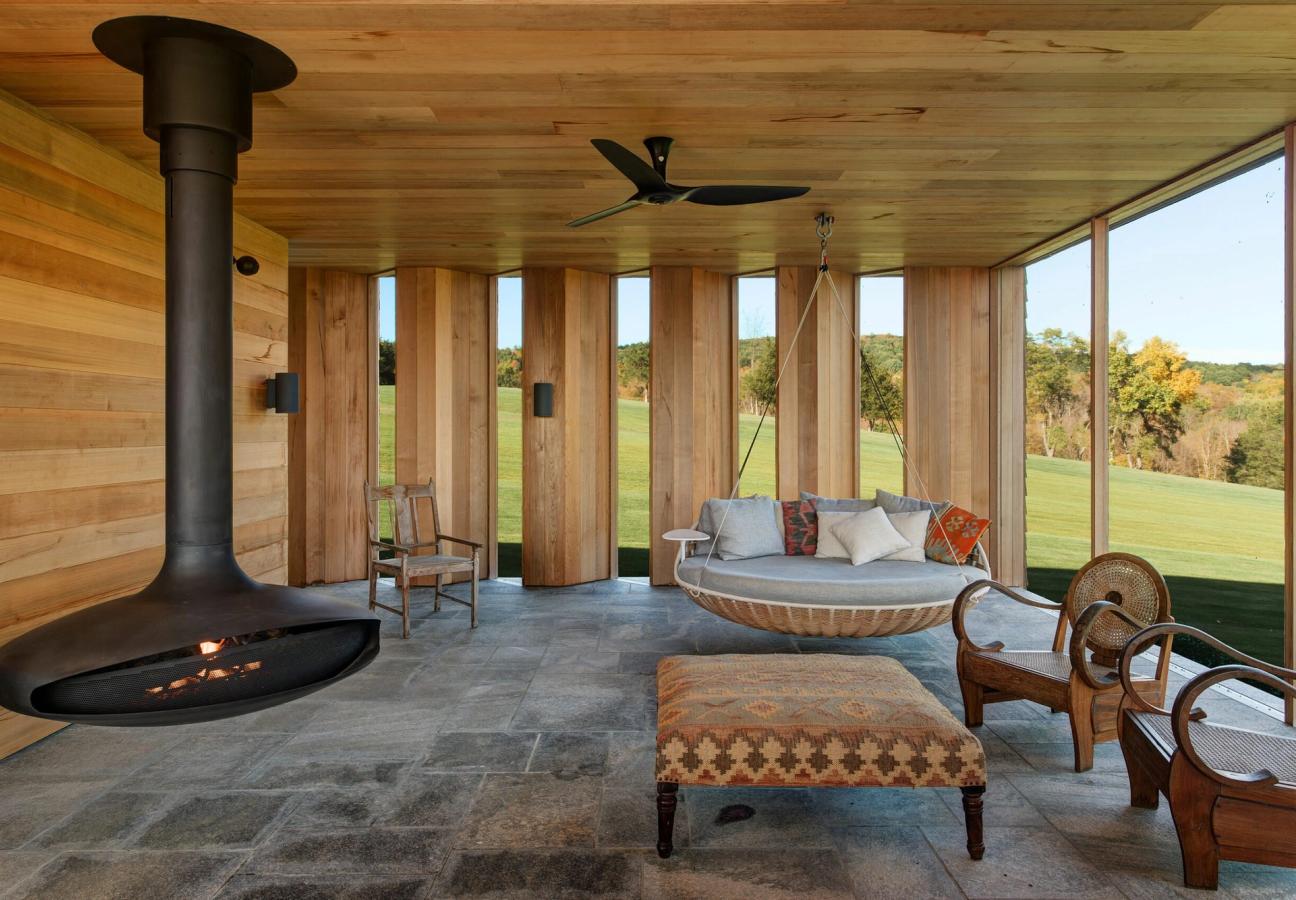
Interior design, by Bryant Keller, was created with comfort as the highest priority. The couple, Keller says, did not want guests to feel they had to be careful but to make themselves at home. A light, airy colour scheme of whites, greys, light woods and pops of peach and navy was chosen to maximise the feeling of volume while details were kept minimal to make the most of majestic views from the floor-to-ceiling windows which grace most rooms. Breathtaking.
This Dorset manor is a work-from-home dream…
Become a Gentleman’s Journal member. Find out more here.

Become a Gentleman’s Journal Member?
Like the Gentleman’s Journal? Why not join the Clubhouse, a special kind of private club where members receive offers and experiences from hand-picked, premium brands. You will also receive invites to exclusive events, the quarterly print magazine delivered directly to your door and your own membership card.

