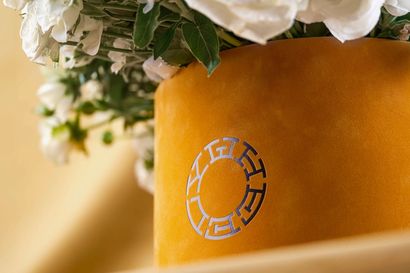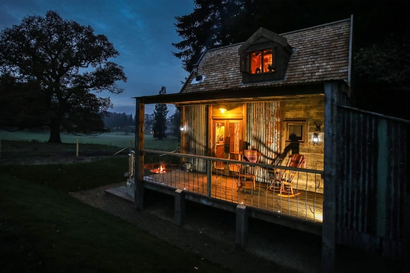Every home — be it a single-room studio or a swish, sprawling mansion — hangs in a delicate balance. It’s an equilibrium we strike ourselves; perfectly weighting and curating the spaces where we sleep, eat and live. But, for ‘Suspension House’, an astounding, angular home that hangs between two hills in Californian woodland, this balance is a little more literal.
Spanning a creek and with a waterfall in its back garden, this incredible project by Fougeron Architecture is not a new build; rather a remodel. And it’s a good thing, too — as there are strict regulations in the state of California that outlaw new developments from being suspended over brooks or backwaters such as this. For the team behind the redesign, that meant getting clever with the construction.
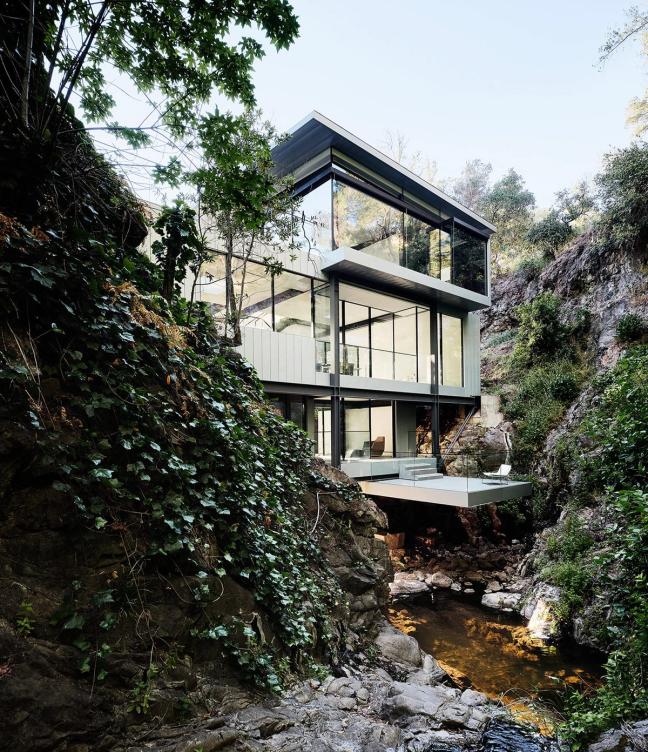
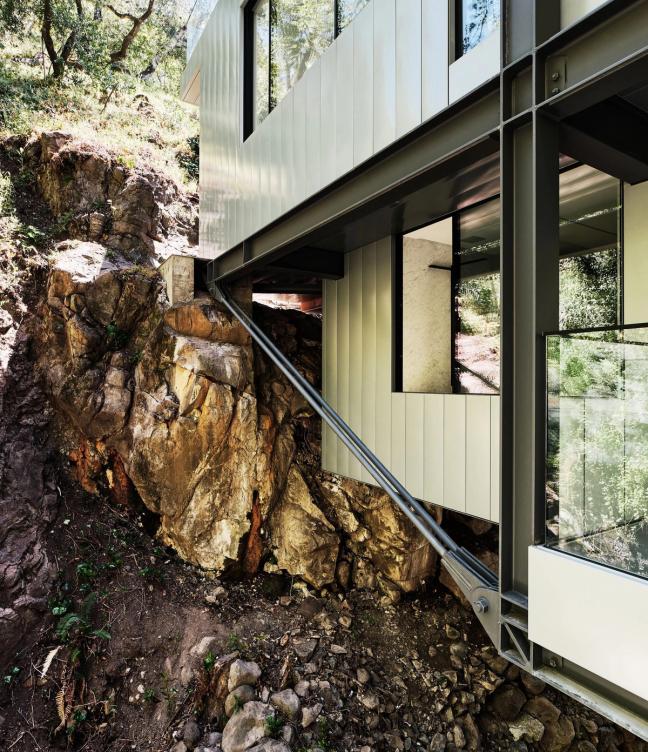
The architects began by inspecting the existing house, then re-engineering the way that the structural system would anchor into the bedrock inside the flanks of the hills.
The team also wanted to showcase the water below, so opened up any site-lines and used transparent materials, floor-to-ceiling windows, see-through floors and open-concept outdoor spaces including floating staircases to ensure that the creek was visible from the front, back and inside of the house; an all-natural statement centrepiece.
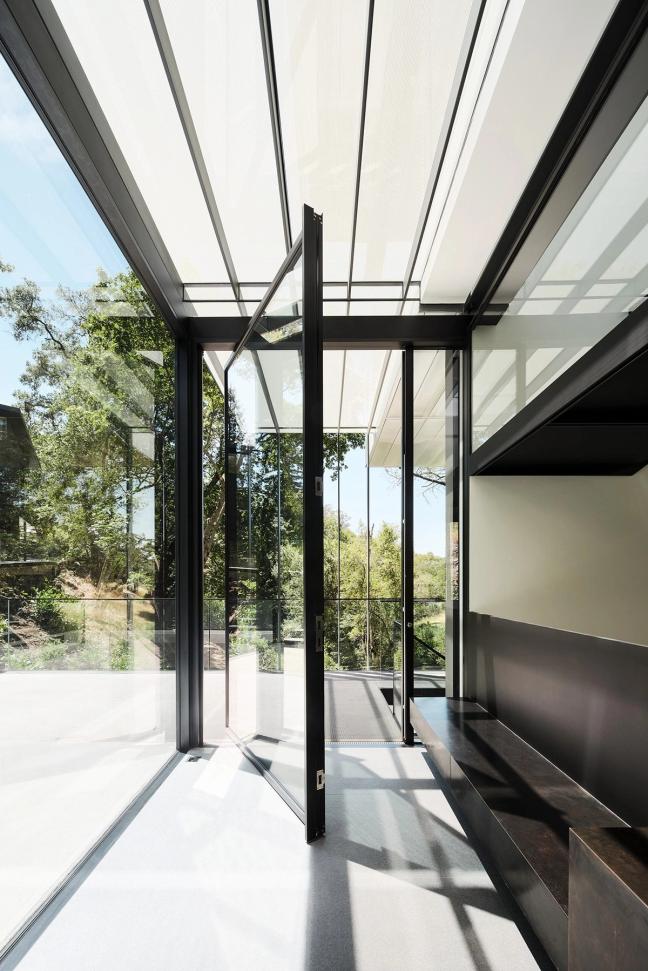
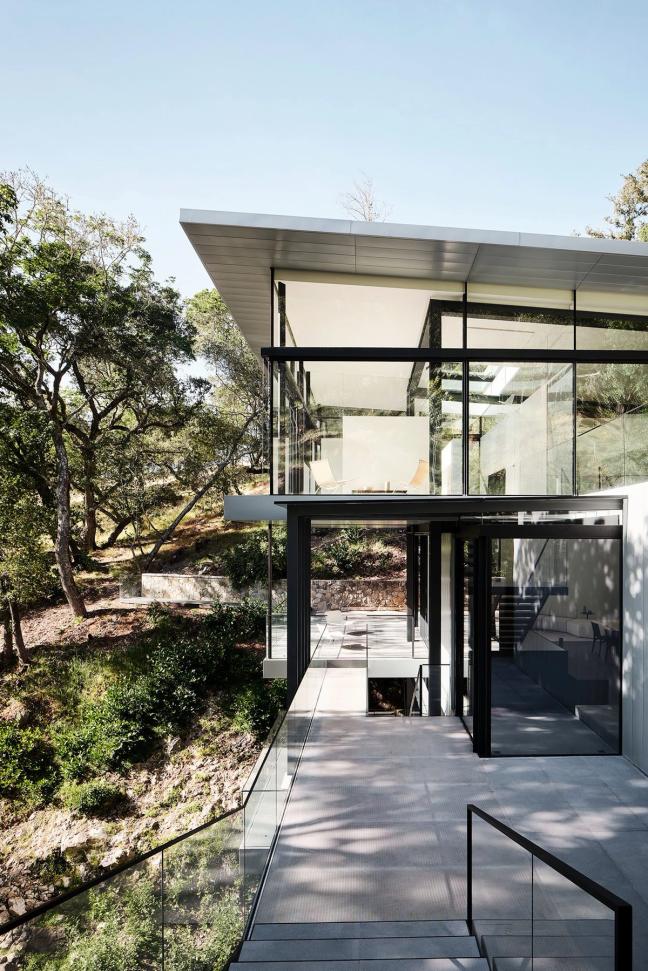
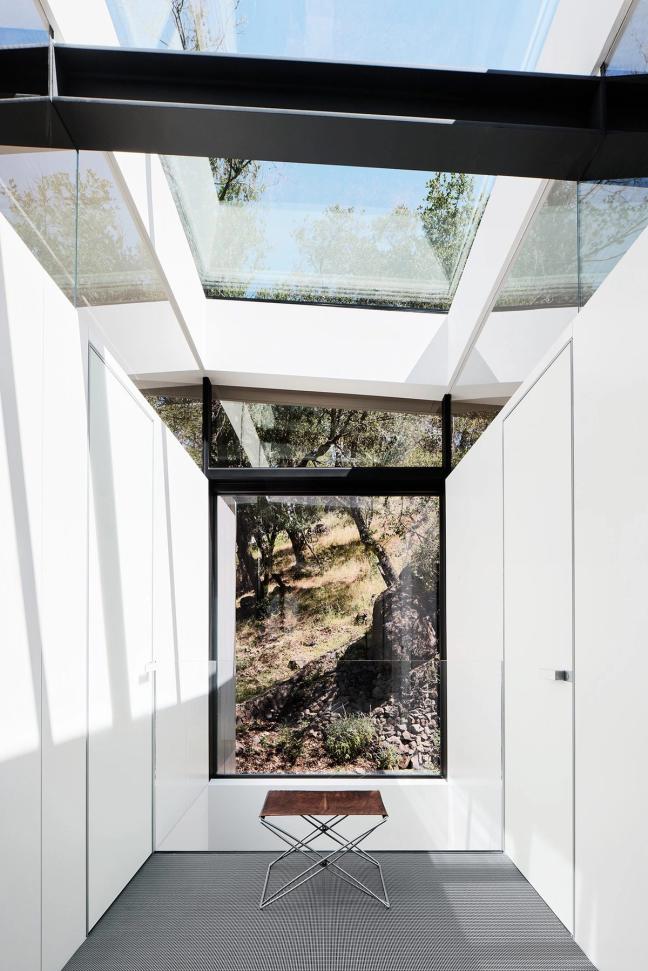
On the third floor, which the team decided to expand during the remodel, there was a challenge to overcome. To support the added weight, previous columns in the creek bed had to be removed, with a steel structure built and inserted underneath the existing floors instead. There was no way to disguise these spars and struts so, rather than trying to hide them, the architects decided to embrace it as another statement feature.
It’s an industrial look perpetuated throughout the property. Minimalist, monochrome and pairing those clean lines with sleek, concealed storage and natural tones and textures, the house is undeniably modern — but feels at home with the rough and rugged woodland beyond its vast, vista-giving windows.
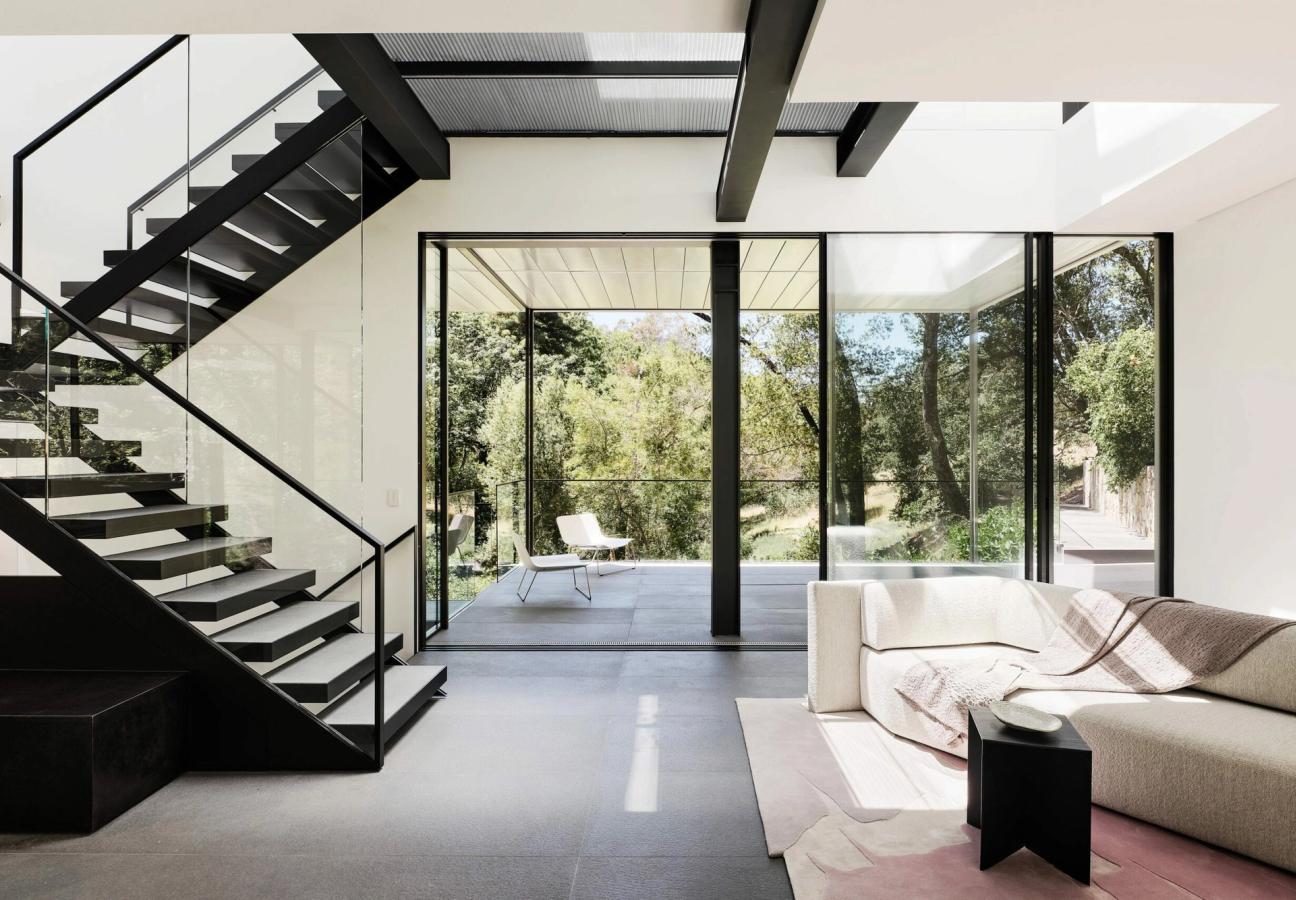
And that newly-expanded third floor was built to bring residents closer to these extraordinary natural surroundings. While the first two levels follow the structure and orientation of the original build, the top floor has been rotated 90 degrees to break up the mass of the home, and offer a better view of the spectacular setting.
The roof, too, has been meticulously mounted. Sitting atop a steel frame, it hovers very slightly above the house itself, creating a space overflowing with natural light. It also adds to that air of equilibrium; from top-to-bottom, ‘Suspension House’ is a beacon of symmetry, harmony — and balance.
Want more extraordinary spaces? 1,000 feet above New York, this is the world’s highest private member’s club…
Become a Gentleman’s Journal member. Find out more here.

Become a Gentleman’s Journal Member?
Like the Gentleman’s Journal? Why not join the Clubhouse, a special kind of private club where members receive offers and experiences from hand-picked, premium brands. You will also receive invites to exclusive events, the quarterly print magazine delivered directly to your door and your own membership card.

